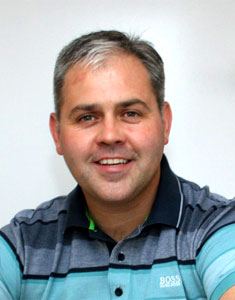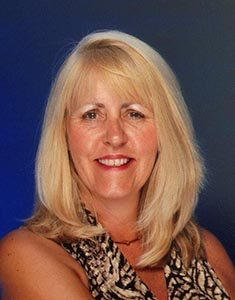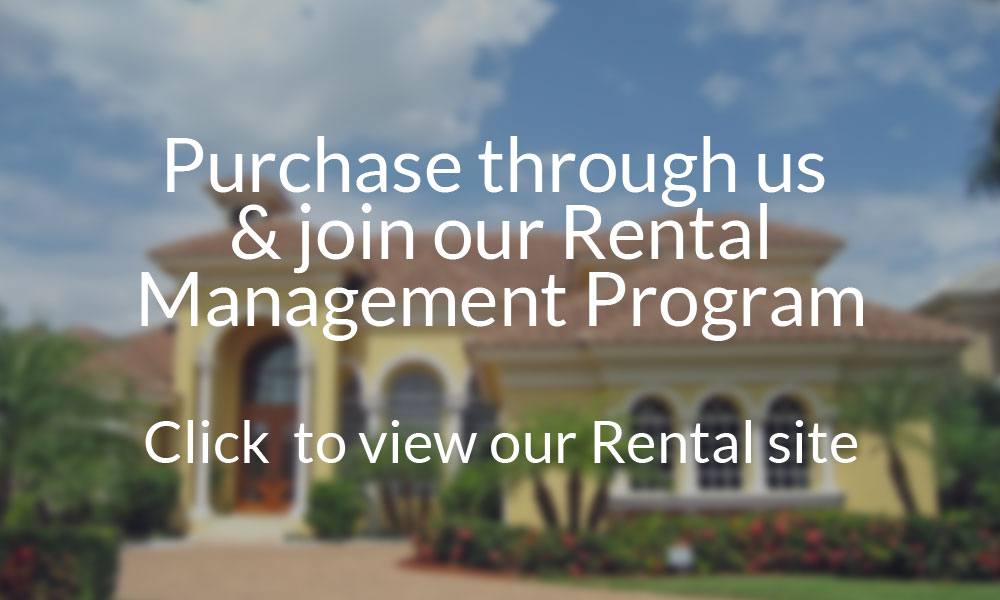 |
'Discover the Benefits of Owning Your Own Villa in Orlando'
| |
| 0845 260 2144 — enquiries@choiceoverseas.co.uk |
 |
'Discover the Benefits of Owning Your Own Villa in Orlando'
| |
 |
| REUNION $1,695,000 |
| $q. ft.² 3,747 • Beds 4 • Baths 4/1 • Year 2023 • Ref: S5081320 |
Interested in this Home? |
| MLS Property Description |
| All of the benefits of new construction — without the wait! This newly completed golf-front custom home on a quiet cul-de-sac in Reunion Resort’s popular Homestead neighborhood has great design selections, is loaded with upgrades and comes partially furnished. Stepping through the impressive sand-blasted glass double door entry, the wide open-concept living area draws you in with its abundant natural lighting, fireplace wall and expansive outdoor views over the pool, golf course and trees behind. Luxurious matte gray tile runs seamlessly throughout the lower level and incorporates a large modern kitchen with built-in features, appliances and a gorgeous waterfall-style stone countertop. A temperature-controlled back-lit wine room that can display over 700 bottles adjoins the elegant dining room, which opens to the spacious, covered summer kitchen and outdoor dining area with automated drop-down screens to allow full enjoyment of the Florida weather day or night, rain or shine. Amazing for entertaining and for true Florida living! The home has two primary suites — one downstairs and one upstairs — each with luxury baths and fully shelved walk-in closets. There are two additional ample-sized bedrooms (one up and one down) with their own en-suite baths and walk-in closets. All bedrooms have luxury vinyl wide plank flooring (no carpet anywhere in the home). The second floor also offers a spacious loft area opening to a balcony that offers fantastic golf course views. Many other upgrades and high-quality features, including a three-car garage with electric charging station, two laundry rooms, one upstairs and one down, one with a dog shower, wallpaper accent walls, 12-foot ceilings downstairs and 10-foot upstairs, rain gutters, flat dark gray cement tile roof, solid core single-panel 8-foot doors, PGT vinyl doors and windows and many others. A complete specifications sheet is available, along with building plans. The home also includes the downstairs furniture and artwork should you desire. To maximize the excellent amenities offered at Reunion Resort — including three golf courses, 11 swimming pools, waterpark, tennis and pickleball complex, mini golf, on-site shuttle service and multiple restaurants and lounges — the home also has an active membership to the Reunion Club that can be transferred to the next owner. We look forward to the opportunity to share this lovely residence with you. Clik Here For The Virtual Tour |
                                                  |
| MLS Property Description |
| All of the benefits of new construction — without the wait! This newly completed golf-front custom home on a quiet cul-de-sac in Reunion Resort’s popular Homestead neighborhood has great design selections, is loaded with upgrades and comes partially furnished. Stepping through the impressive sand-blasted glass double door entry, the wide open-concept living area draws you in with its abundant natural lighting, fireplace wall and expansive outdoor views over the pool, golf course and trees behind. Luxurious matte gray tile runs seamlessly throughout the lower level and incorporates a large modern kitchen with built-in features, appliances and a gorgeous waterfall-style stone countertop. A temperature-controlled back-lit wine room that can display over 700 bottles adjoins the elegant dining room, which opens to the spacious, covered summer kitchen and outdoor dining area with automated drop-down screens to allow full enjoyment of the Florida weather day or night, rain or shine. Amazing for entertaining and for true Florida living! The home has two primary suites — one downstairs and one upstairs — each with luxury baths and fully shelved walk-in closets. There are two additional ample-sized bedrooms (one up and one down) with their own en-suite baths and walk-in closets. All bedrooms have luxury vinyl wide plank flooring (no carpet anywhere in the home). The second floor also offers a spacious loft area opening to a balcony that offers fantastic golf course views. Many other upgrades and high-quality features, including a three-car garage with electric charging station, two laundry rooms, one upstairs and one down, one with a dog shower, wallpaper accent walls, 12-foot ceilings downstairs and 10-foot upstairs, rain gutters, flat dark gray cement tile roof, solid core single-panel 8-foot doors, PGT vinyl doors and windows and many others. A complete specifications sheet is available, along with building plans. The home also includes the downstairs furniture and artwork should you desire. To maximize the excellent amenities offered at Reunion Resort — including three golf courses, 11 swimming pools, waterpark, tennis and pickleball complex, mini golf, on-site shuttle service and multiple restaurants and lounges — the home also has an active membership to the Reunion Club that can be transferred to the next owner. We look forward to the opportunity to share this lovely residence with you. Clik Here For The Virtual Tour |
 |
If you are interested in any of the homes, please call Paul or Pauline on 0845 260 2144 or fill in the form above.

|
 |
| Paul |
Florida Property Specialist |
 |
| Pauline |
Florida Property Specialist |
| If you are interested in any of the homes, please call Paul or Pauline on 0845 260 2144 or fill in the form above. |
 |
 |